Project
2010/2011
This was one of those projects that took forever.
We'd always had an above ground pool at our home, and it was a lot of
fun for many years. However, once the kids grew up it was little more
than a lot of work for me with little benefit.
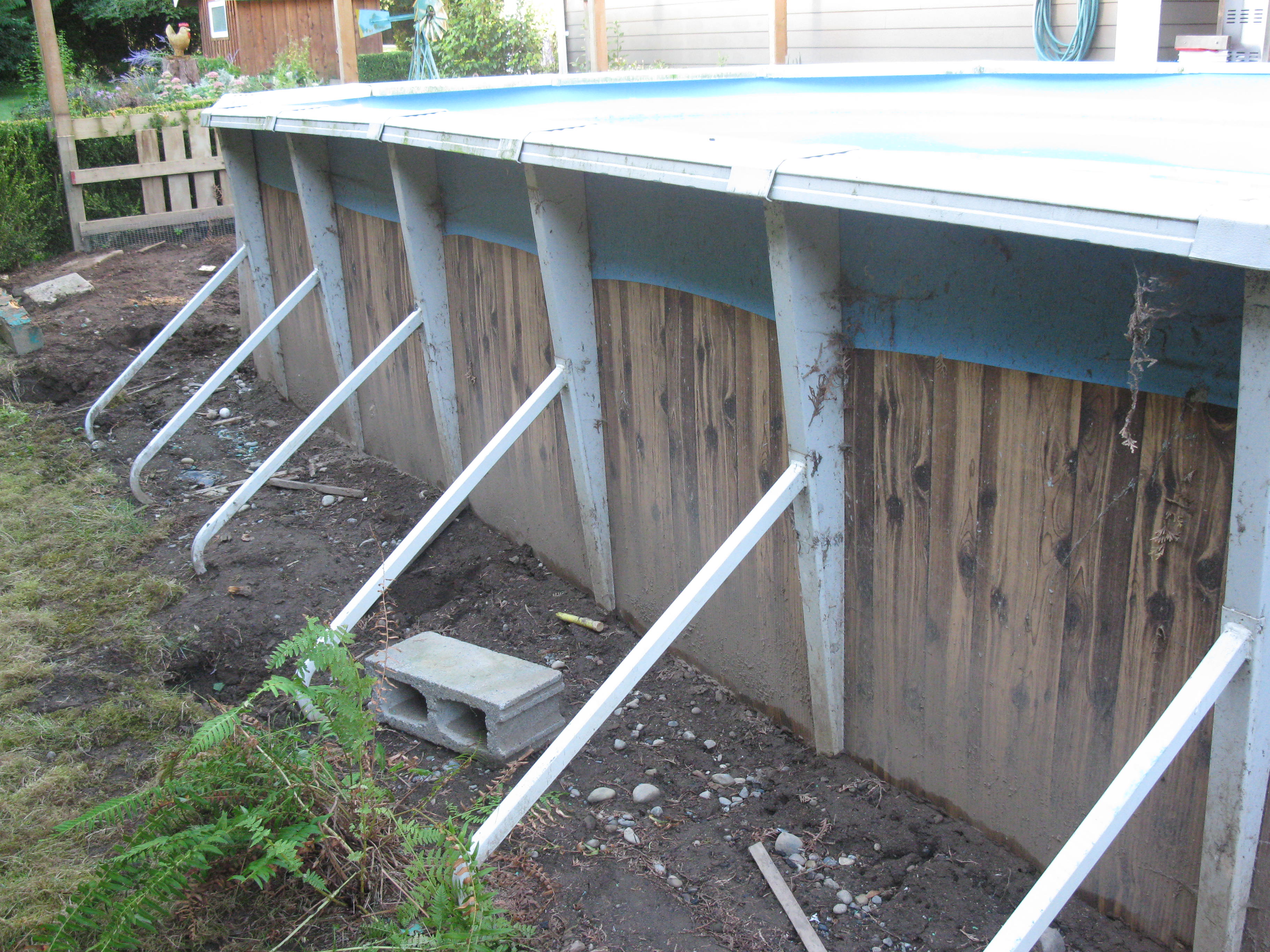
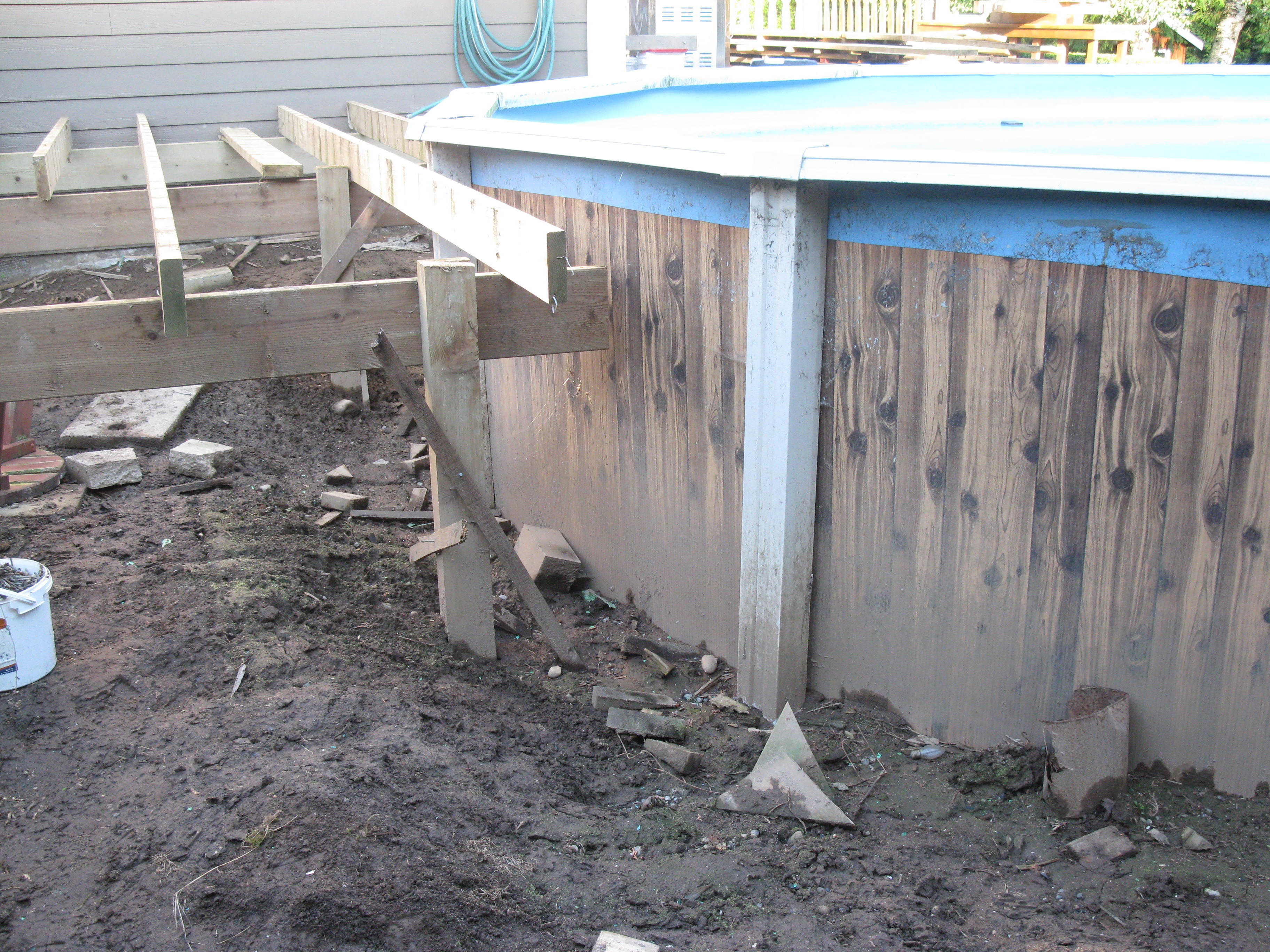
It was a massive effort to get rid of the darn thing. I had to
remove the deck, dismantle the pool, and get rid of it. I gave it away
on Craigslist, and after several false starts someone finally came and
took it away. I doubt he'll ever be able to put it back together again,
but there was a lot of steel in it for scrap.
My plan was to build a new deck where the pool was, and surround it
with a garden, trelis, and screen. It turned out to be a much bigger
job than planned. For starters, the perimeter of the old deck was 80
feet. That's a big trelis!
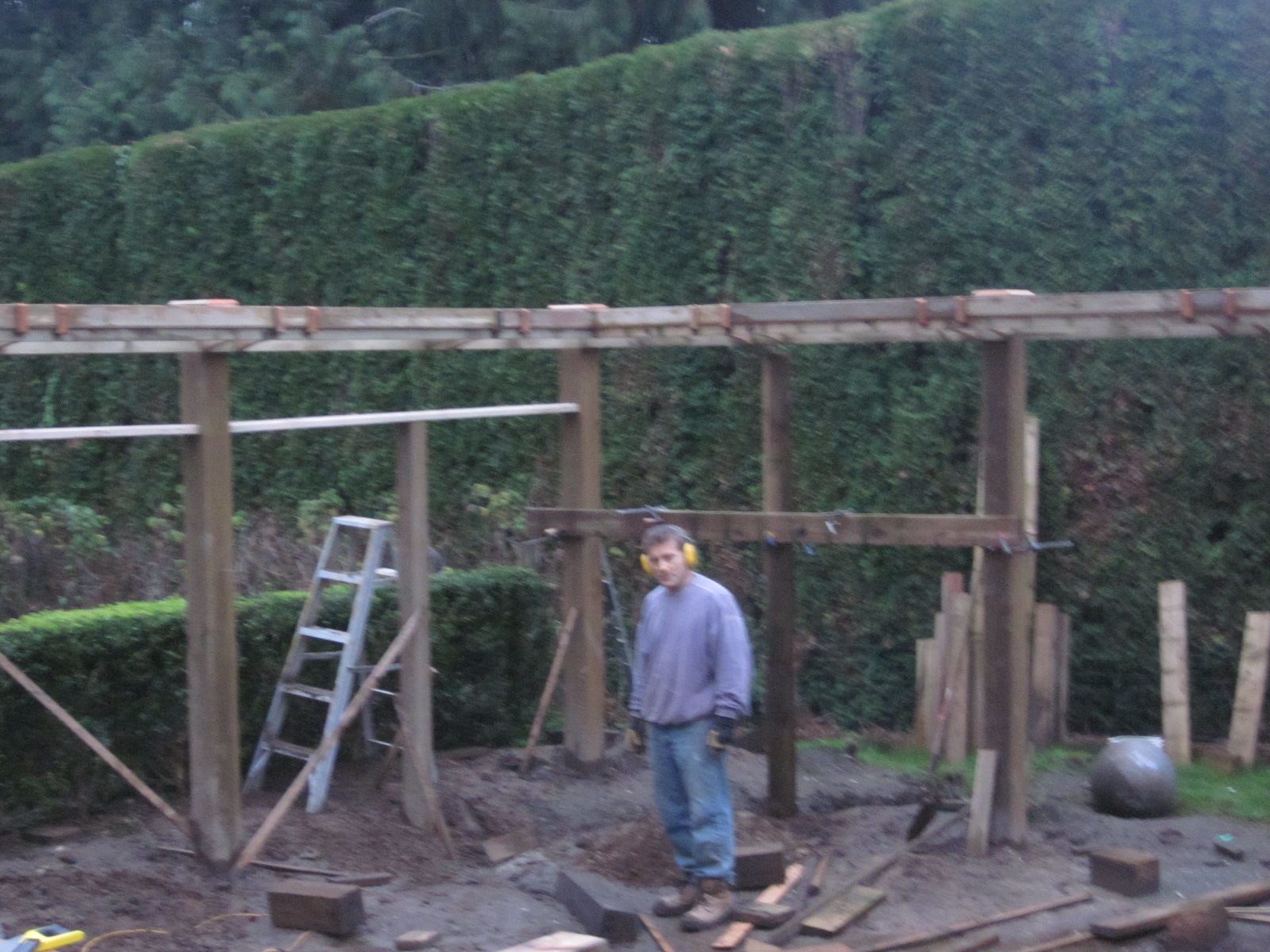
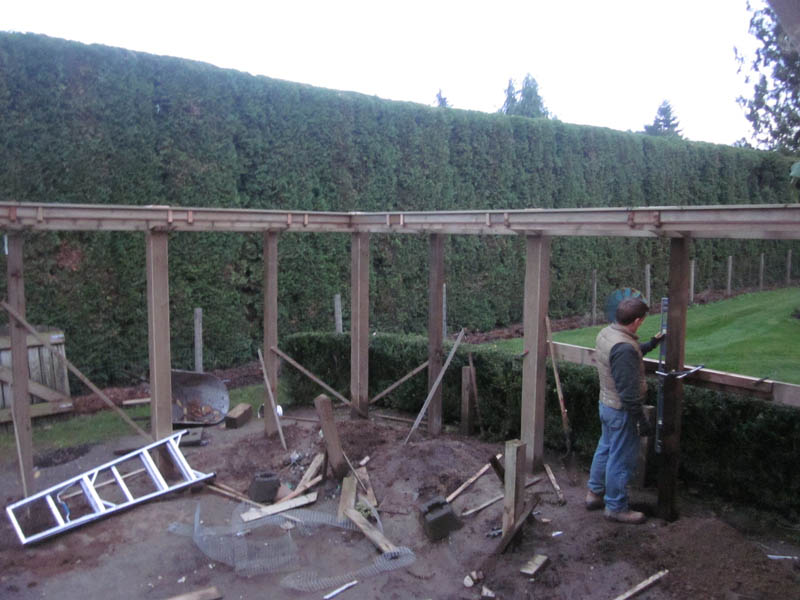
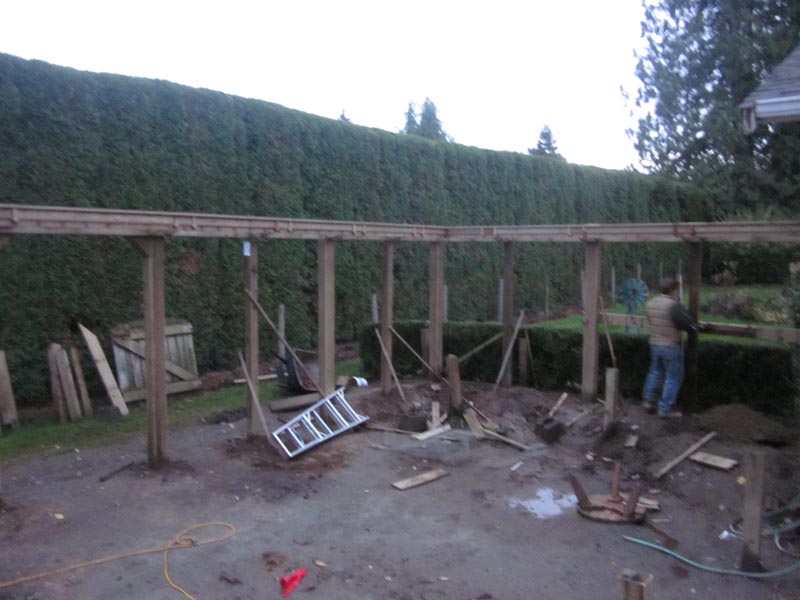
Work started with the large posts. They were over 200 pounds each and
it was a major task getting them square in place. Next came the trelis
on the top, and then the smaller
posts inbetween. Once that was done, I started in on the screens
inbetween.
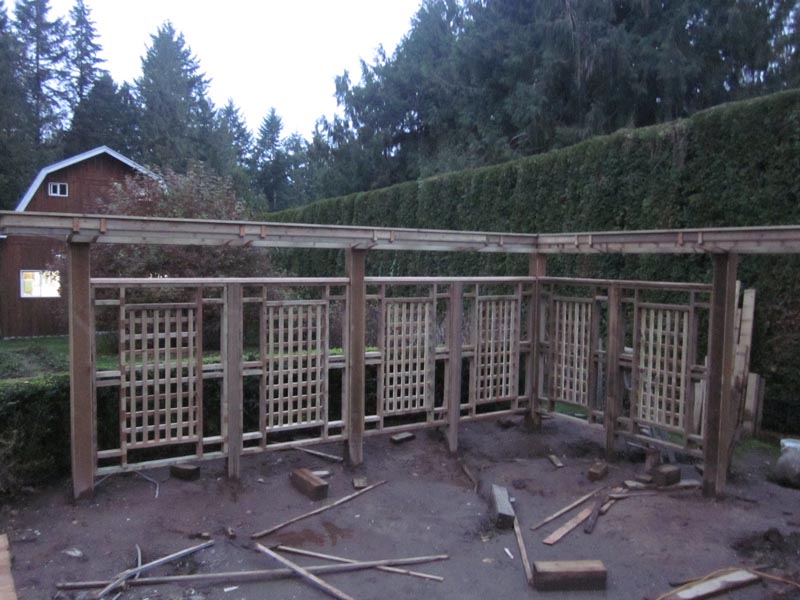
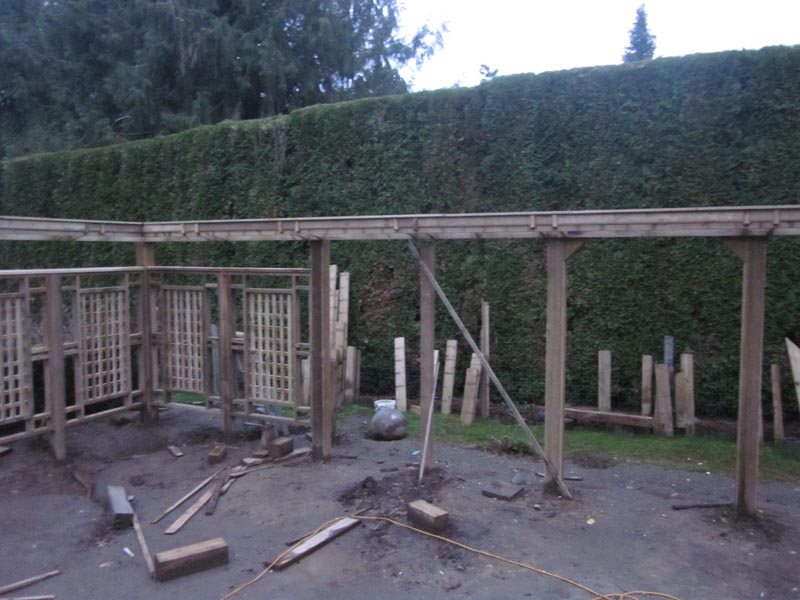
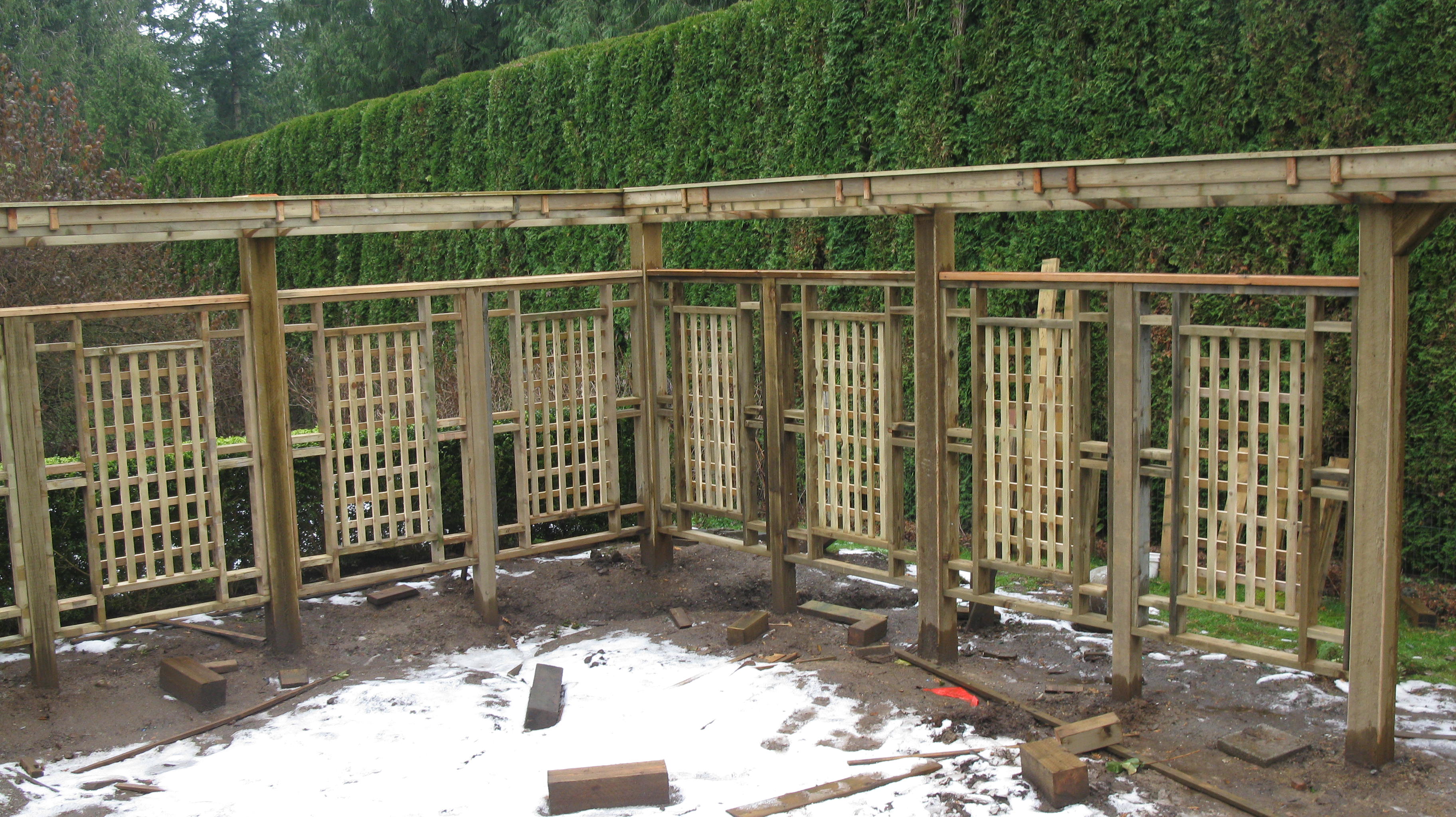
Each screen was a project by itself, and I had to use a secret
technique (since they were also very heavy) to get them to fit
perfectly and sit in place. The project
wore into winter, and I had to take a snow break.
Once the trelis was finished, I stained it and put soil underneath. I
also built some flower boxes around the old deck.
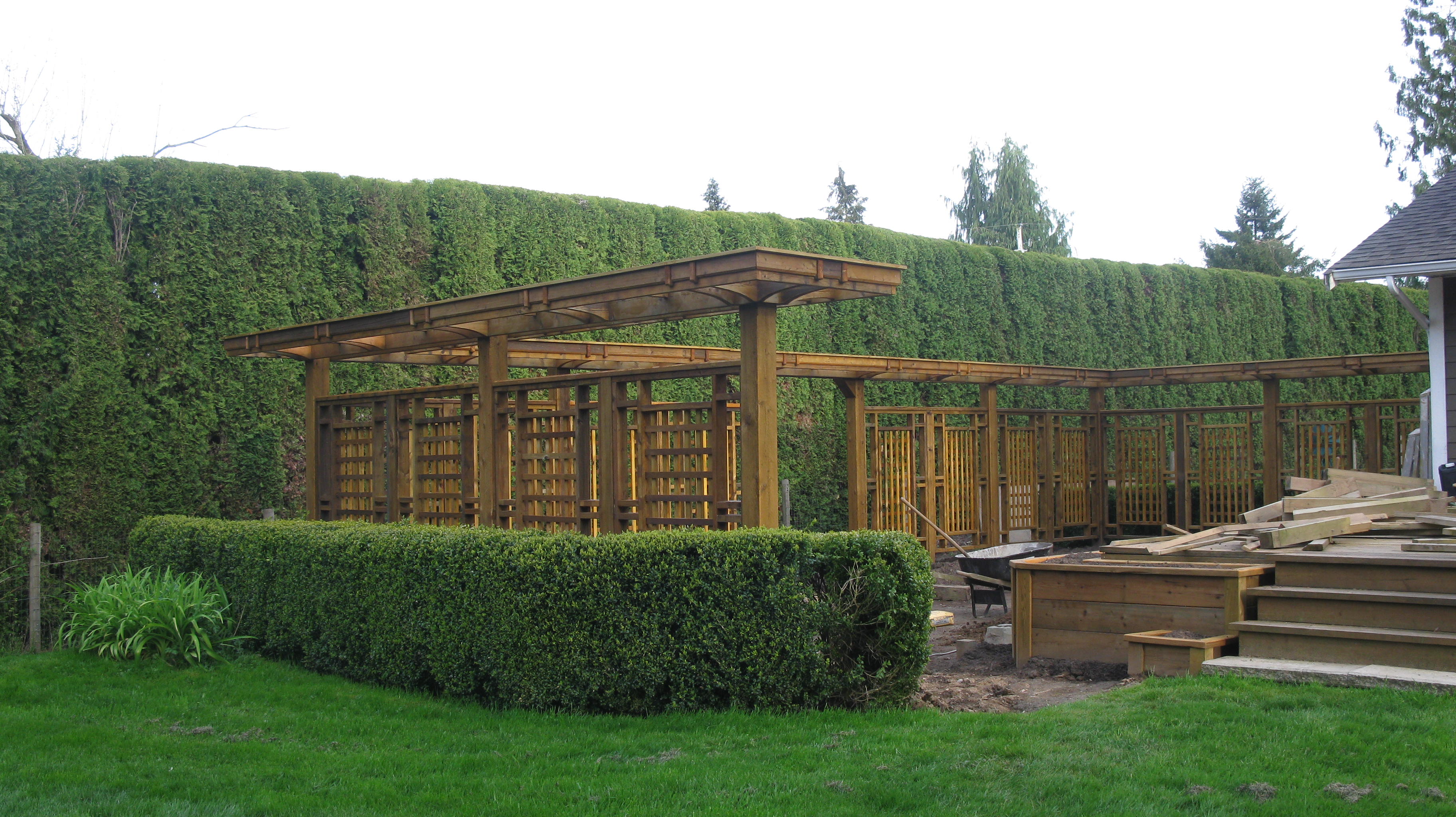
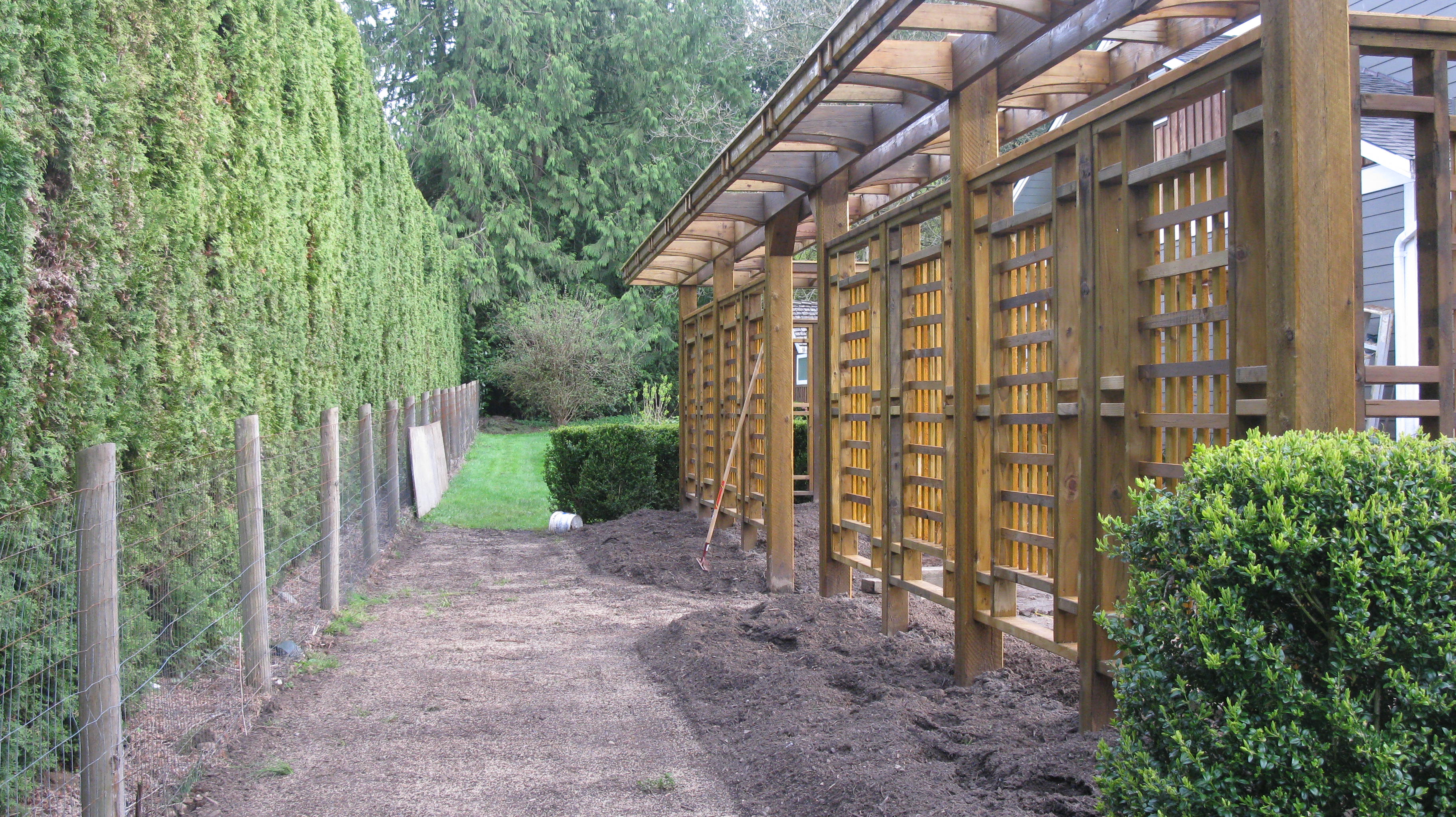 From this picture you can see a little of the complex trelis.
From this picture you can see a little of the complex trelis.
Next, on to the deck work.
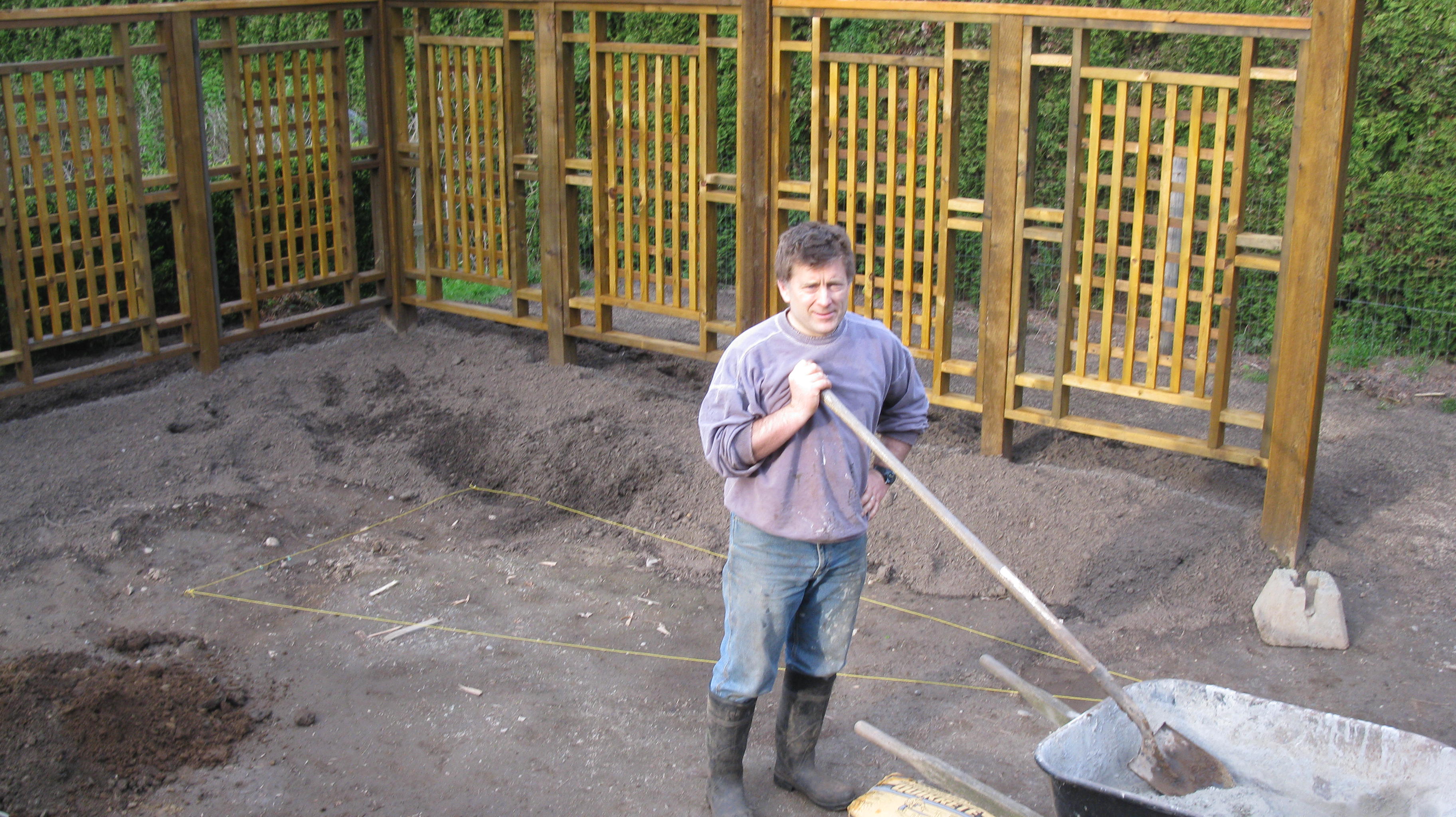
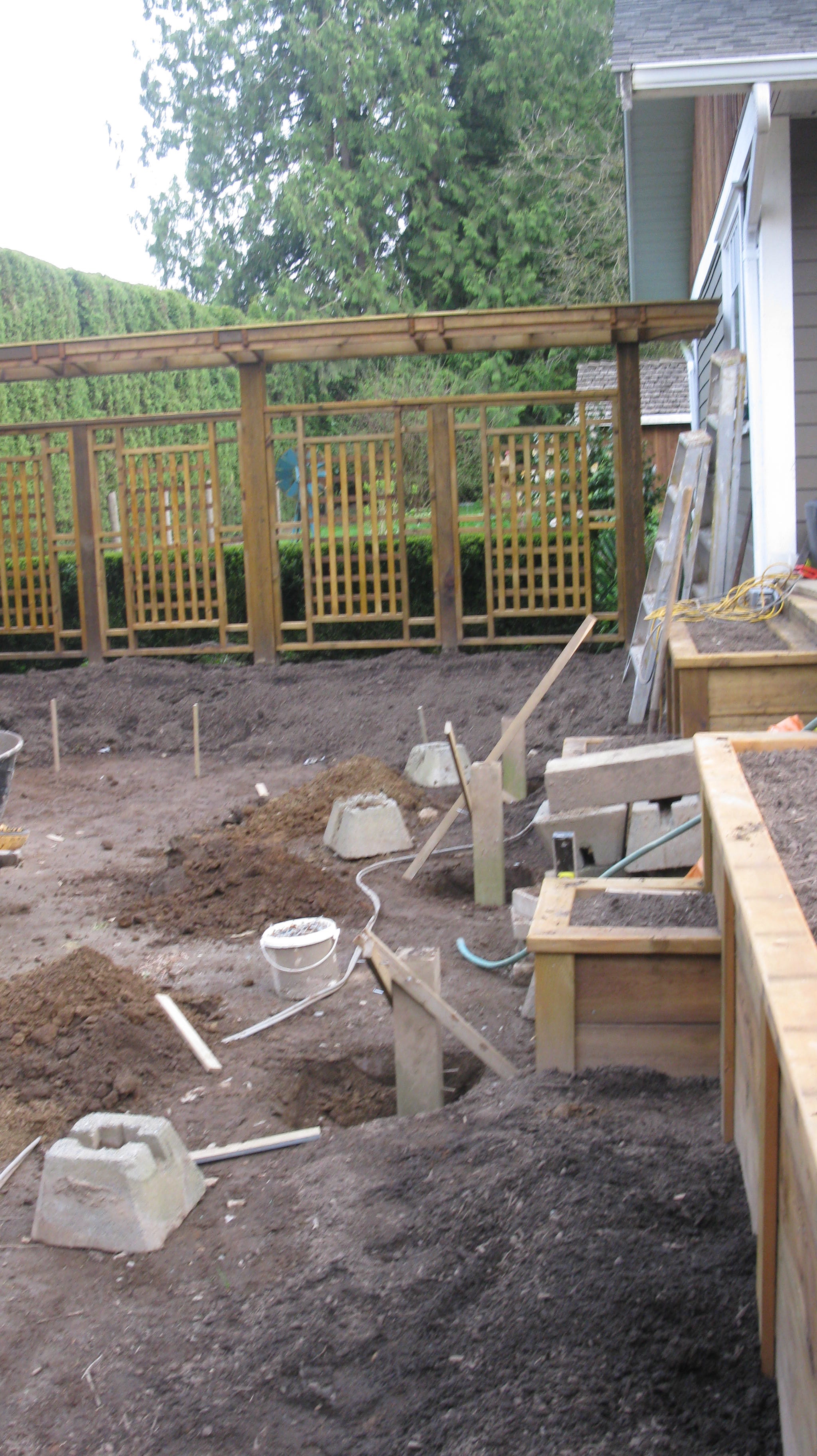
Notice I'm wearing the same clothes as in the fall!
I've made many decks over the years, and I've learned how to make
them square and level easily. In this project I abandoned all of that
knowledge. Because I was i) using scrap wood from the old deck ii)
running out of similar and large pieces, and iii) wanted the deck
as low to the ground as possible, I ended up making the substructure in
a very ad hoc fashion. In many ways it is a mess, and if someone ever
tears it down in the future they'll wonder what the heck I was
thinking. But, you'll be able to park a tank on it!
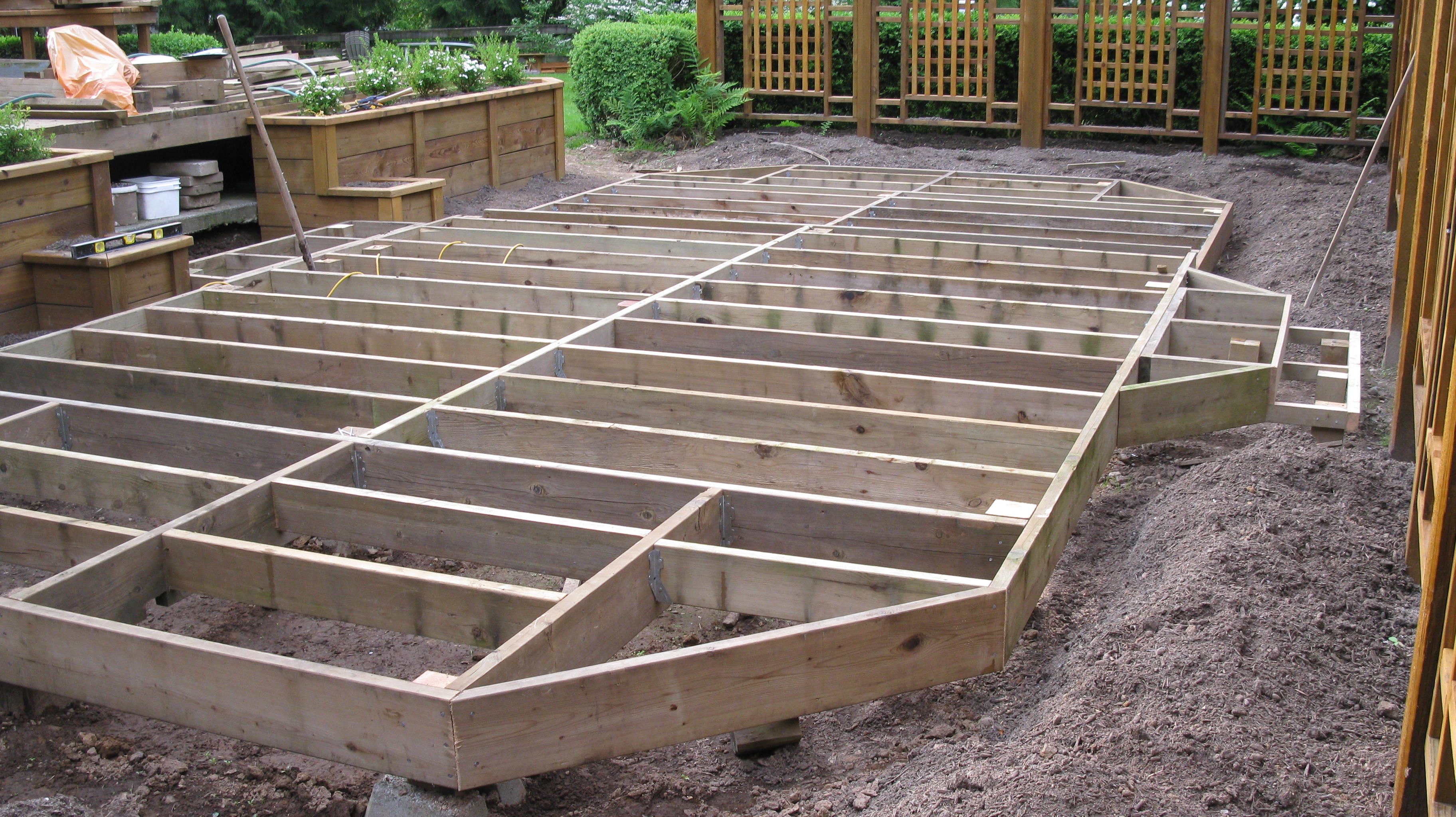
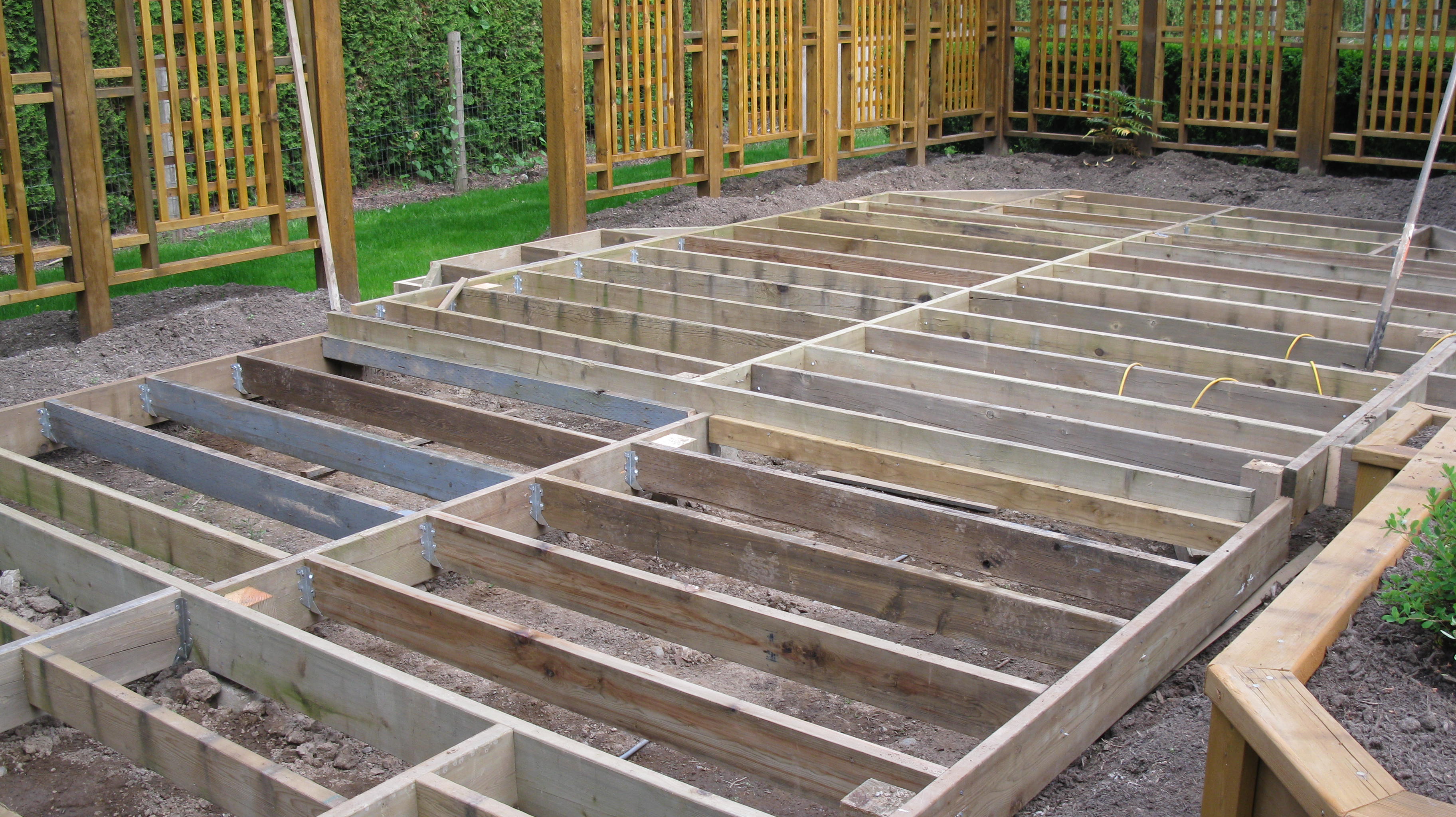
From the picture you can see some of the boards have old paint on them,
several are different dimensions, etc. What is hard to see is that the
deck has got two levels, with a difference of only 3 inches.
My wife (who had the idea of two levels) tells me this is just enough
for people to trip on.
Finished at last. The lights are in (and hidden), the flowers are
planted, and of course the wife had to get new furniture to match.
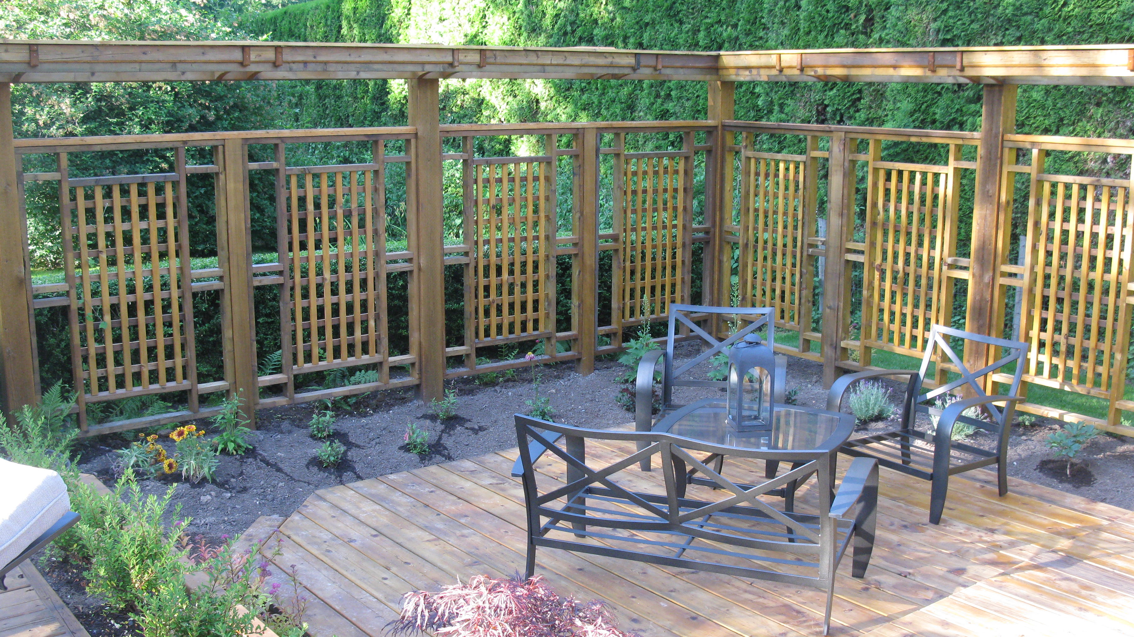
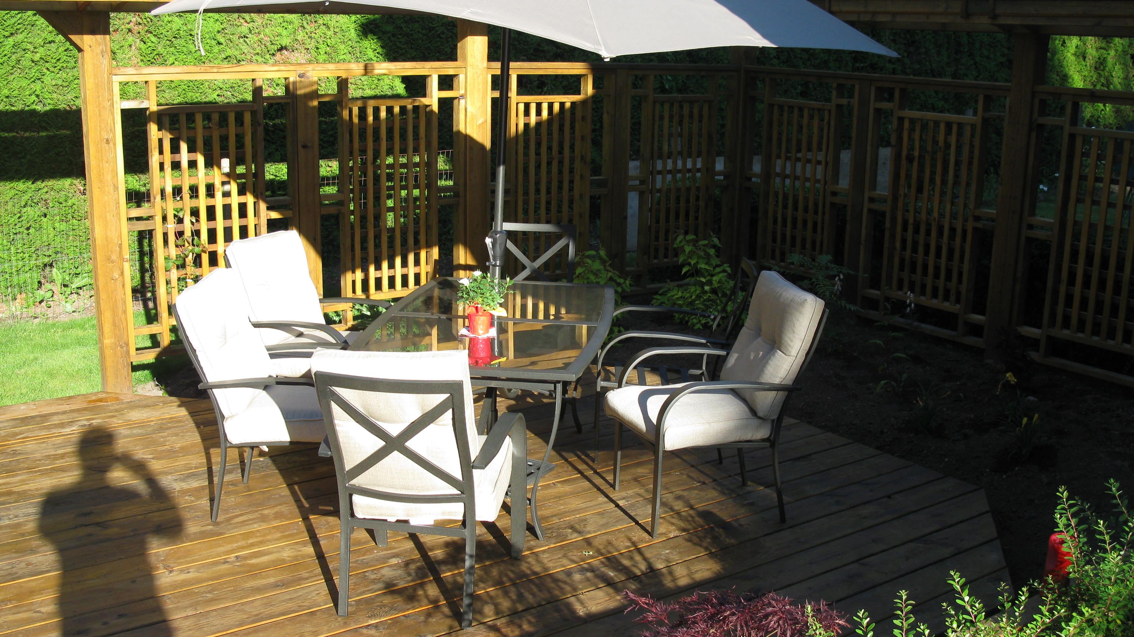
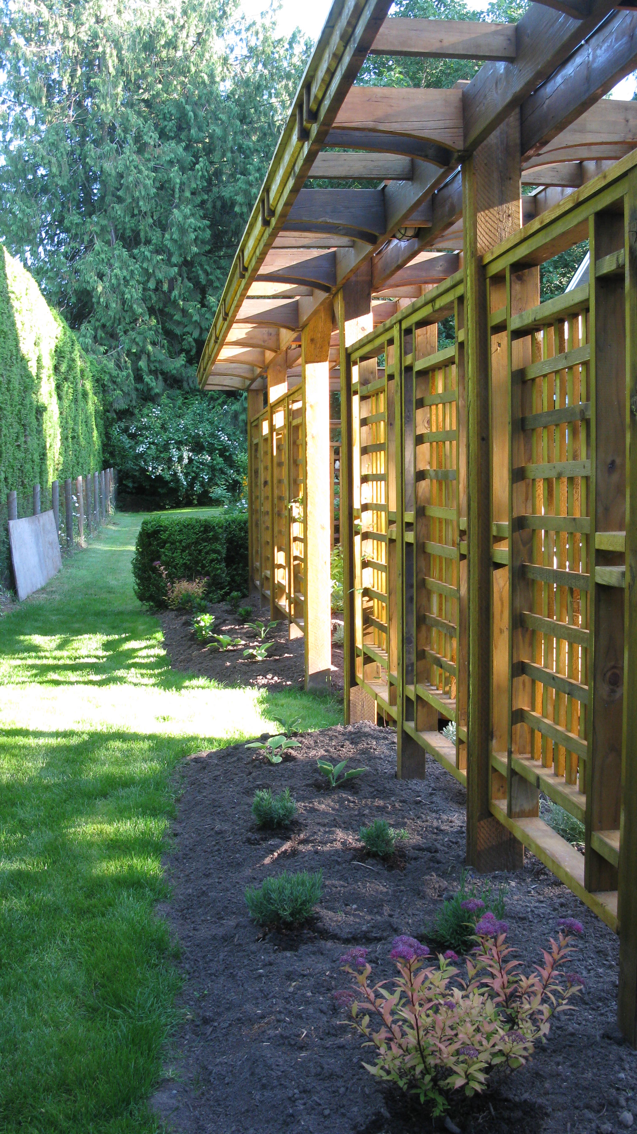
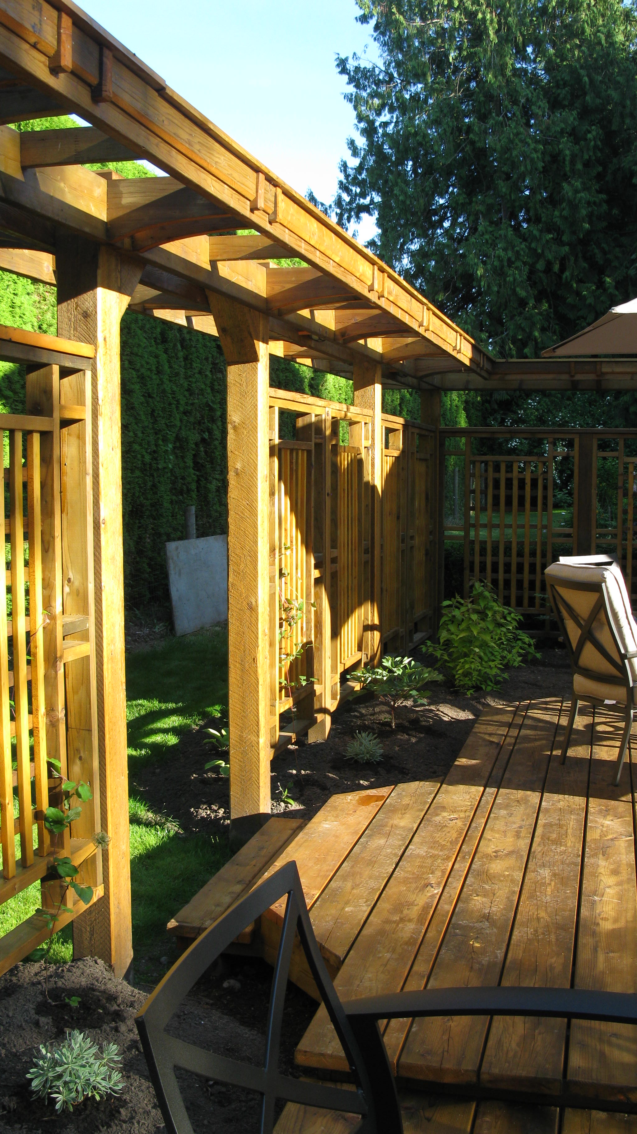
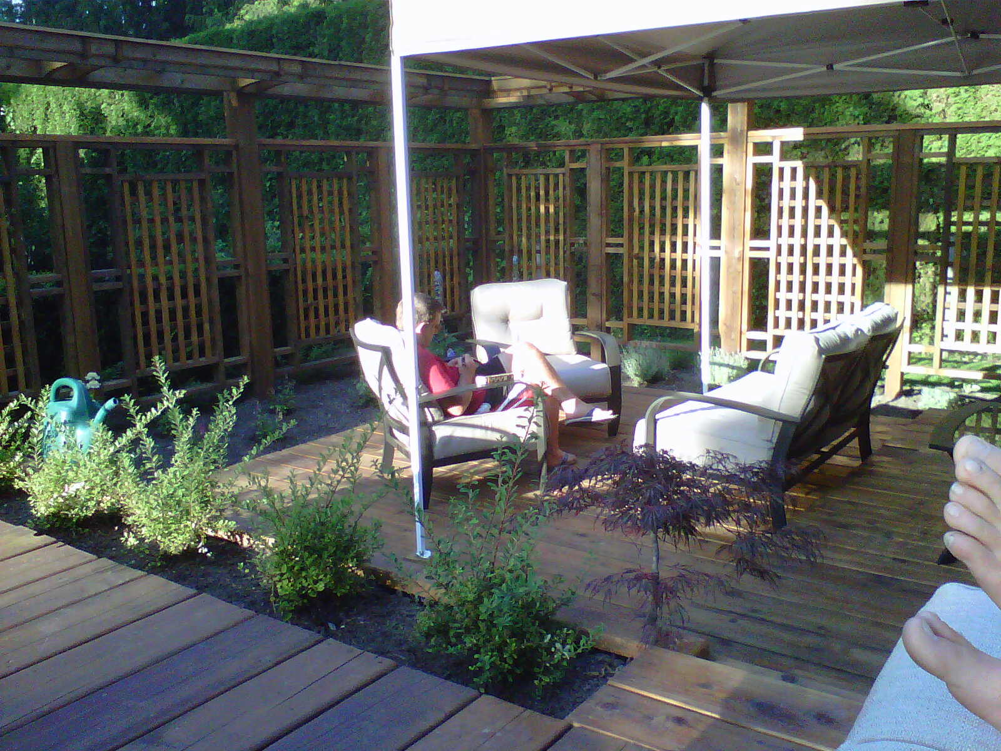
It turned out the summer was so wet I bought an awning for the deck. It
also provided some nice shade.
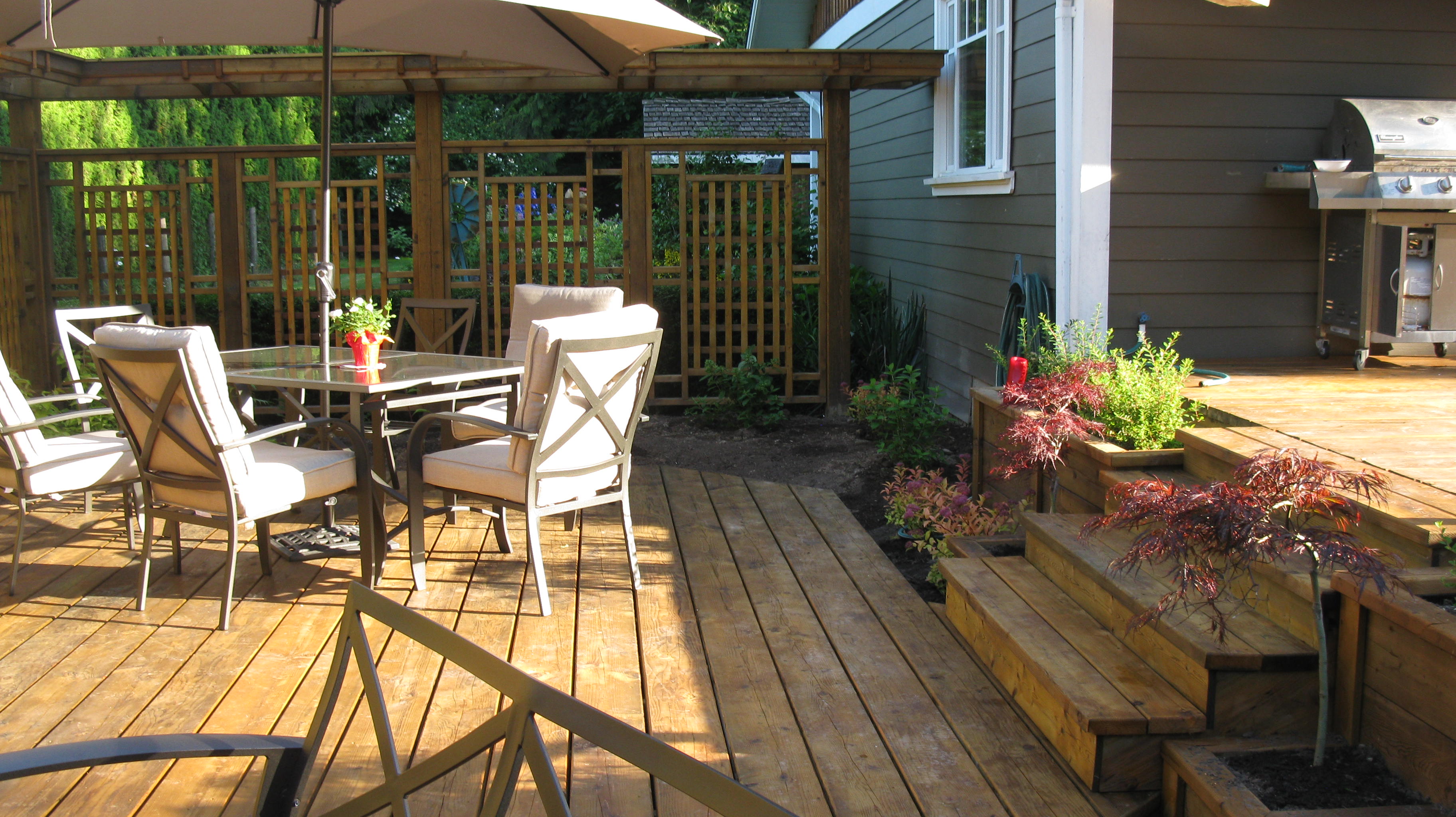
The last picture shows my two big mistakes ... can you spot them?




