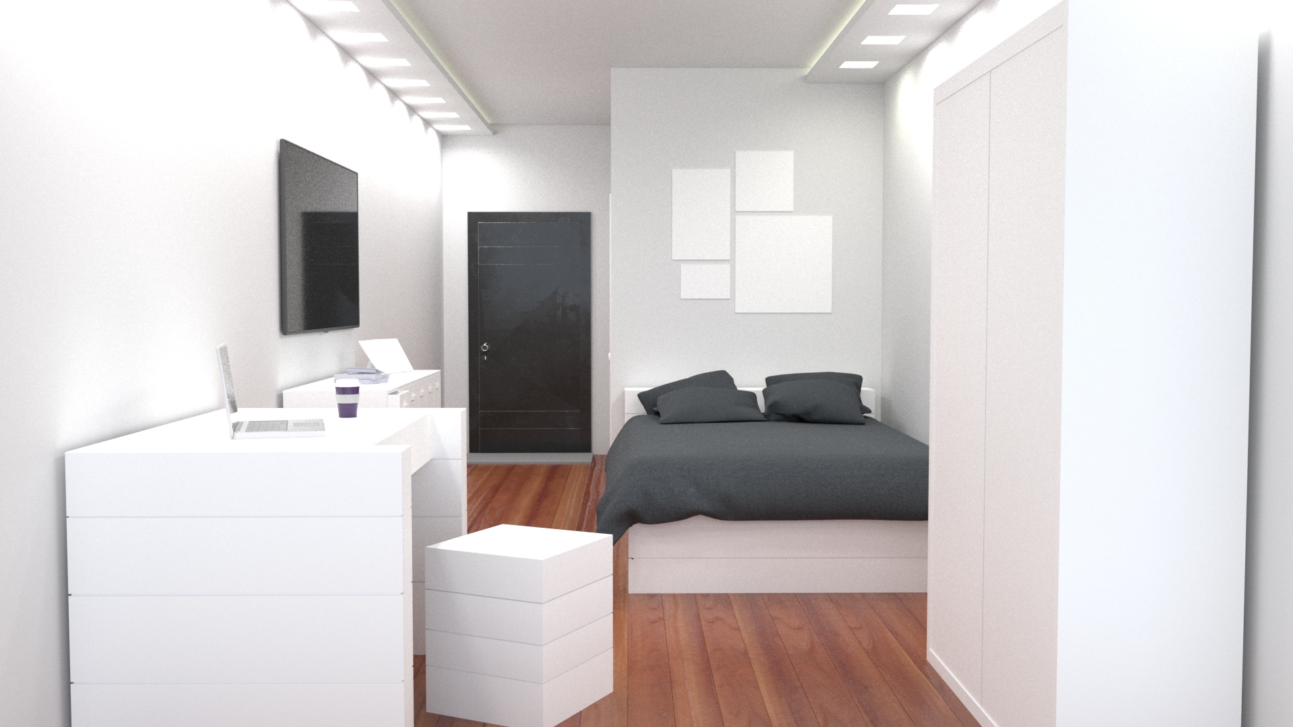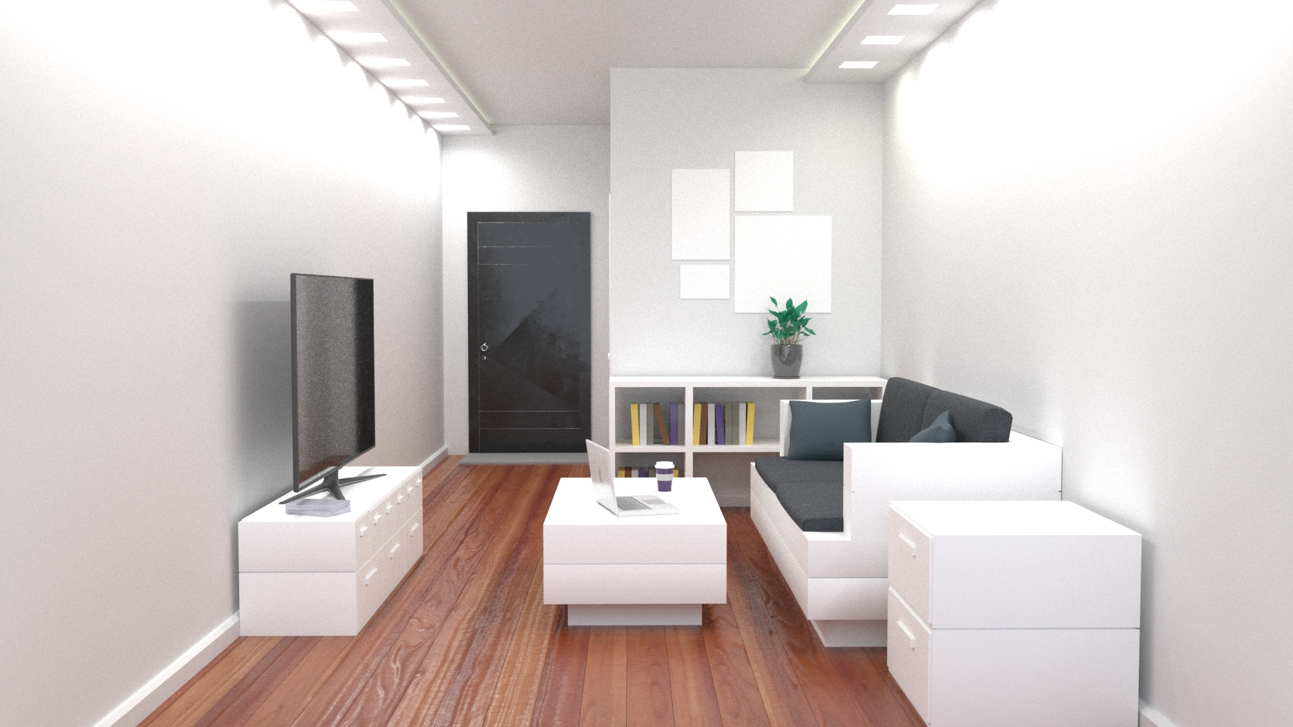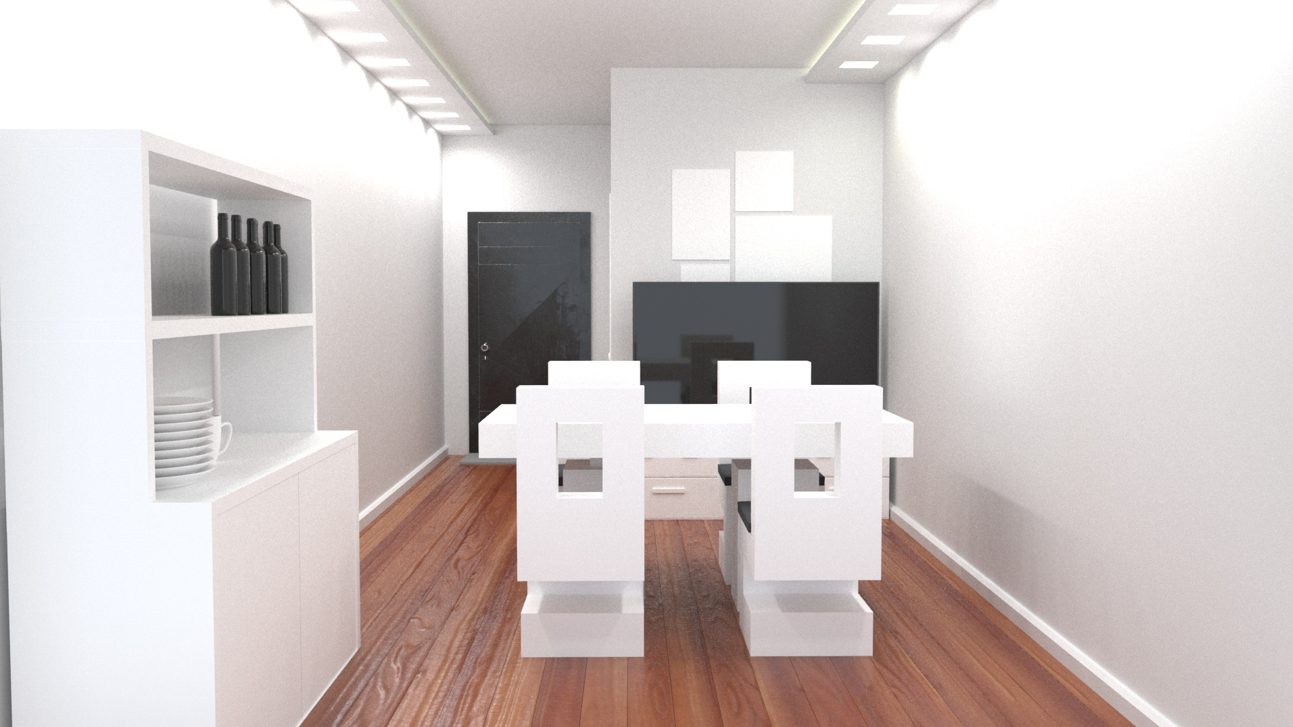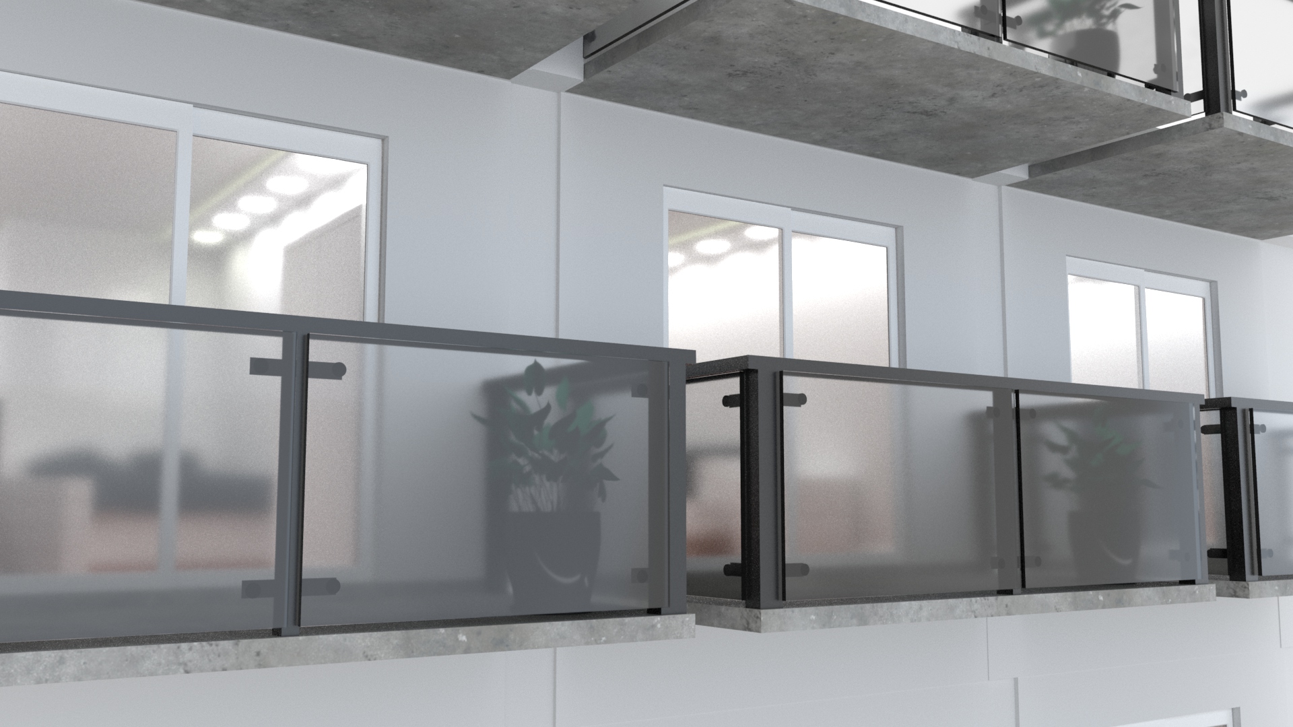Speculative Design Cube Room
Interior Modeling/Texturing

These renders are mainly works that I made for one of my speculative design course. My main focus is to create a futuristic looking room that mainly focuses on simplistic yet realistic modular furniture designs. After having multiple discussion with my team on the topic that we want to focus on, I started by just simply creating the size of the room. Within our research, we determined that in our future, the living space for each individual will become smaller and smaller. This created a lot of restriction on both my model and the space that I can be playing with.

Within my renders, I want to mainly focus on creating different furniture sets for the same space. Therefore, I started by researching the currently existing modular furniture. After that I started modeling the simpler things, this includes TV, door, laptop, coffee cups and so on. These small things can make the environment feel more realistic and alive.

Playing around the space is the main difficulty of this modeling process. I have to fit the essentials for each different type of room within this narrow space. I ended up having to research how iKea has been doing it in their display rooms.

Lastly, the main thing that I learned throughout this process is lighting. I have to put on around 18 lights in each room to create a sense of realism. And it was quite difficult to render them due to the lighting issues. Overall, it was pretty fun creating these rooms. The whole modeling aspect of the project took around a week mainly due to the research part. If you want to see more about this project, please feel free to drop by the Artstation link up above.